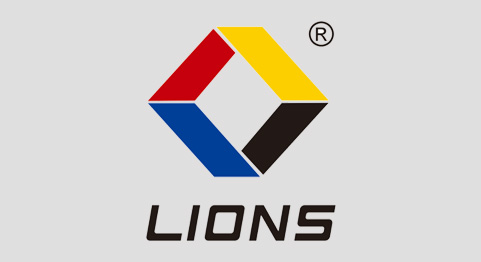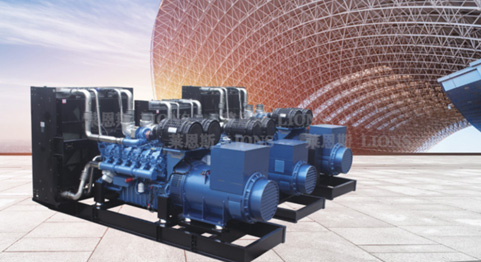How to accept the diesel generator set?
2022-03-11
As the backup power supply of the data center, diesel generator set is an important force for the data center to deal with natural disasters such as typhoon and earthquake. In order to ensure the normal use of the diesel generator set in the data center, it is very necessary to debug and accept it before it is put into operation. Only after strict technical acceptance, when its safety, power characteristics, power quality, noise and other performance indicators meet the standards, can the diesel generator set be put into normal use.
The installation quality of the unit must meet the installation requirements of the diesel generator set. During the installation of the diesel generator set, consideration shall be given to: the load of the foundation, the position of pedestrian passage and maintenance, the vibration of the unit, ventilation and heat dissipation, the connection of exhaust pipe, heat insulation, noise reduction, the size and position of fuel tank, as well as relevant national and local buildings Major factors such as environmental regulations and standards. During the installation quality acceptance of the unit, the acceptance shall be carried out item by item according to the installation of the unit and the architectural design requirements of the machine room.
(1) Layout principle of unit in machine room
The air inlet and exhaust pipes and smoke exhaust pipes shall be laid overhead on both sides of the unit against the wall and in a space with a height of more than 2.2m. The smoke exhaust pipes are generally arranged on the back of the unit.
The installation, maintenance and handling channels of the unit shall be arranged on the operation surface of the unit in the machine room arranged in parallel. In the machine room arranged in parallel, the cylinder is a vertical single row unit, which is generally arranged at one end of the diesel engine, while for the V-shaped diesel generator set, it is generally arranged at one end of the generator. For the machine room with double row parallel arrangement, the installation, maintenance and handling channel of the unit shall be arranged between the two rows of units. The height of the machine room shall be the height required to lift the piston, connecting rod and crankshaft through the manual hoist with the reserved hook during the installation and maintenance of the unit. Cables, cooling water and fuel oil pipes shall be set on the supports in the trenches on both sides of the unit respectively, and the net depth of the trench is generally 0.5 ~ 0.8m.
(2) Architectural design requirements of machine room
The machine room shall be equipped with entrances, exits, passages and door holes for the transportation of large equipment such as diesel generator set and control panel, so as to facilitate the installation, transportation and repair of equipment. 2 ~ 3 lifting hooks shall be reserved above the longitudinal center line of the unit, and their height shall be able to lift out the piston and connecting rod assembly of the diesel engine for the installation and maintenance of the unit. The pipes for laying cables, cooling water and fuel oil in the machine room shall have a certain slope to facilitate the drainage of ponding. The cover plate of the trench shall be steel plate cover plate, reinforced concrete cover plate or fireproof wood cover plate. For the machine room with control room, observation holes shall be set on the partition wall of the control room and the machine room. For the machine room designed together with the main building, sound insulation and silencing treatment shall be carried out. The ground of the machine room shall be pressed cement ground, terrazzo or cylinder brick ground, and the ground shall be able to prevent oil infiltration. Certain damping and isolation measures shall be taken between the foundation of the unit and the surrounding ground and between the units to reduce the damage caused by vibration. The foundation surface with public chassis shall be 50 ~ 100mm higher than the ground, and anti oil immersion measures shall be taken. Sewage trench and floor drain shall be set on the foundation surface to remove the oil stain on the foundation surface.
(3) Installation requirements of fixed unit
Installation location: the generator set can be installed in the basement, ground and roof. The machine room of the generator set shall be near the distribution room for wiring, use and maintenance. However, it should not be too close to the communication machine room to avoid the vibration, noise and pollution generated by the unit during operation affecting the communication effect of the communication equipment. Requirements for the construction of machine room and foundation: the construction of machine room shall consider the power and future expansion of diesel generator set, have perfect water supply and drainage system, be solid and safe, and set ventilation and heat dissipation channels. Have measures to ensure lighting, thermal insulation and fire protection. The temperature of the machine room shall be between 10 ℃ (winter) and 30 ℃ (summer). Heating and air-conditioning equipment is best used for heating and cooling in the machine room. For the diesel generator set room in the office area and living area, shock absorption, noise reduction and exhaust purification devices must be adopted to facilitate the protection of the surrounding environment. The depth, length and width of the foundation shall be determined according to the power, weight and other performance indexes of the unit and the soil conditions. The general depth is 500 ~ 1000mm, and the length and width shall not be less than the size of the unit base. The foundation shall be good in levelness and have shock absorption capacity. Fixation of the unit: the fixing bolts of the diesel generator set shall be firmly poured on the concrete foundation, and the embedding of the foot bolts shall be flat and firm, which is convenient for the operation and maintenance of the unit. The equipment shall be arranged to meet the operation, maintenance, lifting and handling of the unit. The length of pipelines shall be minimized to avoid pipeline crossing.
The installation quality of the unit must meet the installation requirements of the diesel generator set. During the installation of the diesel generator set, consideration shall be given to: the load of the foundation, the position of pedestrian passage and maintenance, the vibration of the unit, ventilation and heat dissipation, the connection of exhaust pipe, heat insulation, noise reduction, the size and position of fuel tank, as well as relevant national and local buildings Major factors such as environmental regulations and standards. During the installation quality acceptance of the unit, the acceptance shall be carried out item by item according to the installation of the unit and the architectural design requirements of the machine room.
(1) Layout principle of unit in machine room
The air inlet and exhaust pipes and smoke exhaust pipes shall be laid overhead on both sides of the unit against the wall and in a space with a height of more than 2.2m. The smoke exhaust pipes are generally arranged on the back of the unit.
The installation, maintenance and handling channels of the unit shall be arranged on the operation surface of the unit in the machine room arranged in parallel. In the machine room arranged in parallel, the cylinder is a vertical single row unit, which is generally arranged at one end of the diesel engine, while for the V-shaped diesel generator set, it is generally arranged at one end of the generator. For the machine room with double row parallel arrangement, the installation, maintenance and handling channel of the unit shall be arranged between the two rows of units. The height of the machine room shall be the height required to lift the piston, connecting rod and crankshaft through the manual hoist with the reserved hook during the installation and maintenance of the unit. Cables, cooling water and fuel oil pipes shall be set on the supports in the trenches on both sides of the unit respectively, and the net depth of the trench is generally 0.5 ~ 0.8m.
(2) Architectural design requirements of machine room
The machine room shall be equipped with entrances, exits, passages and door holes for the transportation of large equipment such as diesel generator set and control panel, so as to facilitate the installation, transportation and repair of equipment. 2 ~ 3 lifting hooks shall be reserved above the longitudinal center line of the unit, and their height shall be able to lift out the piston and connecting rod assembly of the diesel engine for the installation and maintenance of the unit. The pipes for laying cables, cooling water and fuel oil in the machine room shall have a certain slope to facilitate the drainage of ponding. The cover plate of the trench shall be steel plate cover plate, reinforced concrete cover plate or fireproof wood cover plate. For the machine room with control room, observation holes shall be set on the partition wall of the control room and the machine room. For the machine room designed together with the main building, sound insulation and silencing treatment shall be carried out. The ground of the machine room shall be pressed cement ground, terrazzo or cylinder brick ground, and the ground shall be able to prevent oil infiltration. Certain damping and isolation measures shall be taken between the foundation of the unit and the surrounding ground and between the units to reduce the damage caused by vibration. The foundation surface with public chassis shall be 50 ~ 100mm higher than the ground, and anti oil immersion measures shall be taken. Sewage trench and floor drain shall be set on the foundation surface to remove the oil stain on the foundation surface.
(3) Installation requirements of fixed unit
Installation location: the generator set can be installed in the basement, ground and roof. The machine room of the generator set shall be near the distribution room for wiring, use and maintenance. However, it should not be too close to the communication machine room to avoid the vibration, noise and pollution generated by the unit during operation affecting the communication effect of the communication equipment. Requirements for the construction of machine room and foundation: the construction of machine room shall consider the power and future expansion of diesel generator set, have perfect water supply and drainage system, be solid and safe, and set ventilation and heat dissipation channels. Have measures to ensure lighting, thermal insulation and fire protection. The temperature of the machine room shall be between 10 ℃ (winter) and 30 ℃ (summer). Heating and air-conditioning equipment is best used for heating and cooling in the machine room. For the diesel generator set room in the office area and living area, shock absorption, noise reduction and exhaust purification devices must be adopted to facilitate the protection of the surrounding environment. The depth, length and width of the foundation shall be determined according to the power, weight and other performance indexes of the unit and the soil conditions. The general depth is 500 ~ 1000mm, and the length and width shall not be less than the size of the unit base. The foundation shall be good in levelness and have shock absorption capacity. Fixation of the unit: the fixing bolts of the diesel generator set shall be firmly poured on the concrete foundation, and the embedding of the foot bolts shall be flat and firm, which is convenient for the operation and maintenance of the unit. The equipment shall be arranged to meet the operation, maintenance, lifting and handling of the unit. The length of pipelines shall be minimized to avoid pipeline crossing.










